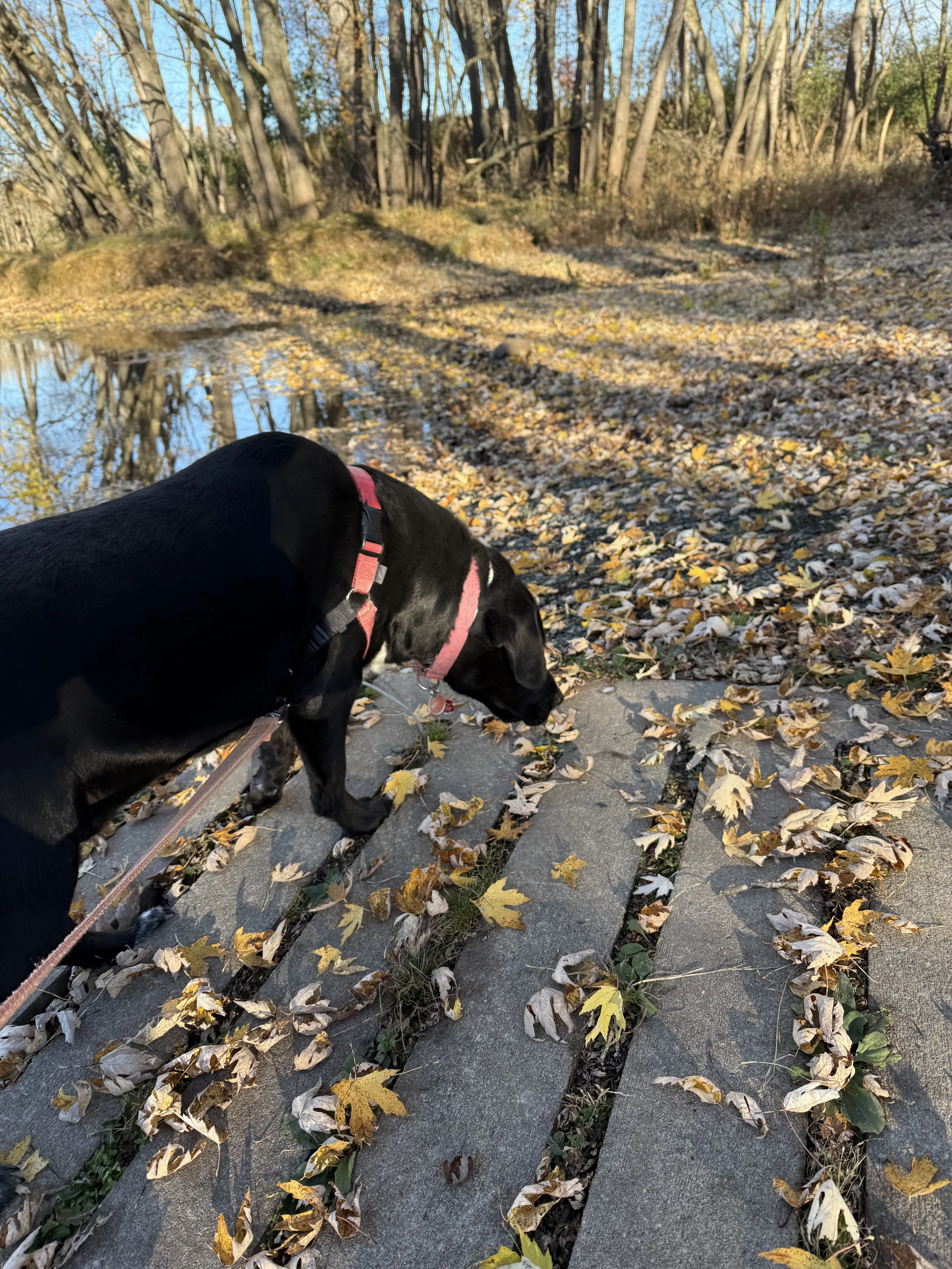Construction journal: buttoning up for winter
Score: 3 old windows down; 2 new windows up; 1 old window and 1 new window to go. Siding up on all but one side of our six sided house. (Think L shape.)
The problem with repairing the outside is that the insulation in certain walls was rotted due to leakage. Bad windows. Poorly installed vent. Holes in walls.
See that pipe running through the wall behind the toilet? That used to drain the washing machine when it was a 3 season cabin. When Michael’s folks added water protection by having a basement put under part of the original house, water draining through an outside wall would freeze. They had a new drain pipe installed away from the wall, but didn’t get rid of the original drain pipe. This means that there was a BIG hole in the wallboard and no vapor barrier…which is a recipe for condensation and mold. Yep. We removed wallboard to put up new insulation and then replaced the wallboard. BTW, the wall with the toilet paper hanger will be torn down, the bathroom will go elsewhere, and this will become a laundry room.
And yes, it was very tricky getting the wallboard out from behind the toilet, and tricky getting it back in. I used a vice grips plyer to take the screws out from behind the commode.
Getting the wallboard out from the washer drainpipe area required removing the one running through the wall, capping it off in the basement, and sneaking new wallboard into an area that has no nailing surface due to the way the wall was simply slapped up against the outside wall without a nailer installed inside the wall. We will have to remove the wallboard in this area again when we take down the wall behind the washer. We will tape the unsecured joints to seal that wall until we start the interior renovation of this area. Such are the delights of working on a house in which you are living.
We still need to move the LP gas piping so we can install the dryer in that area where Michael is facing. You can see the dryer vent down there at the bottom.
In order to open the dryer door once it has moved into the small bathroom, we need to remove the old shower surround. It feels so good to be getting rid of this shower. It always leaked (the subflooring will have to be replaced due to water damage), was a death trap for Irene (it has a 7” step to get in and she fell more than once trying to get out), and was too small to be able to bend down to wash your feet (Irene’s feet needed a lot of care when we arrived).
We got insulation and wallboard up in the orange room too. Michael commented on how much brighter the room seems with a white wall. Clyde and Irene tended to paint all surfaces with dark colors, and then never had overhead lighting. Irene loved curtains, so the windows they had were always covered. It made for very dark spaces. And mold. This probably explains my efforts to open up the floor plan, have windows and doors aligned so you can see from one end of the house to the other, and have as few window coverings as possible.
“In spite of ourselves, we’ll be sitting at the end of the rainbow; against all odds, honey you’re the big door prize…”. John Prine. We face a certain amount of challenges, but this is so worth the effort.









