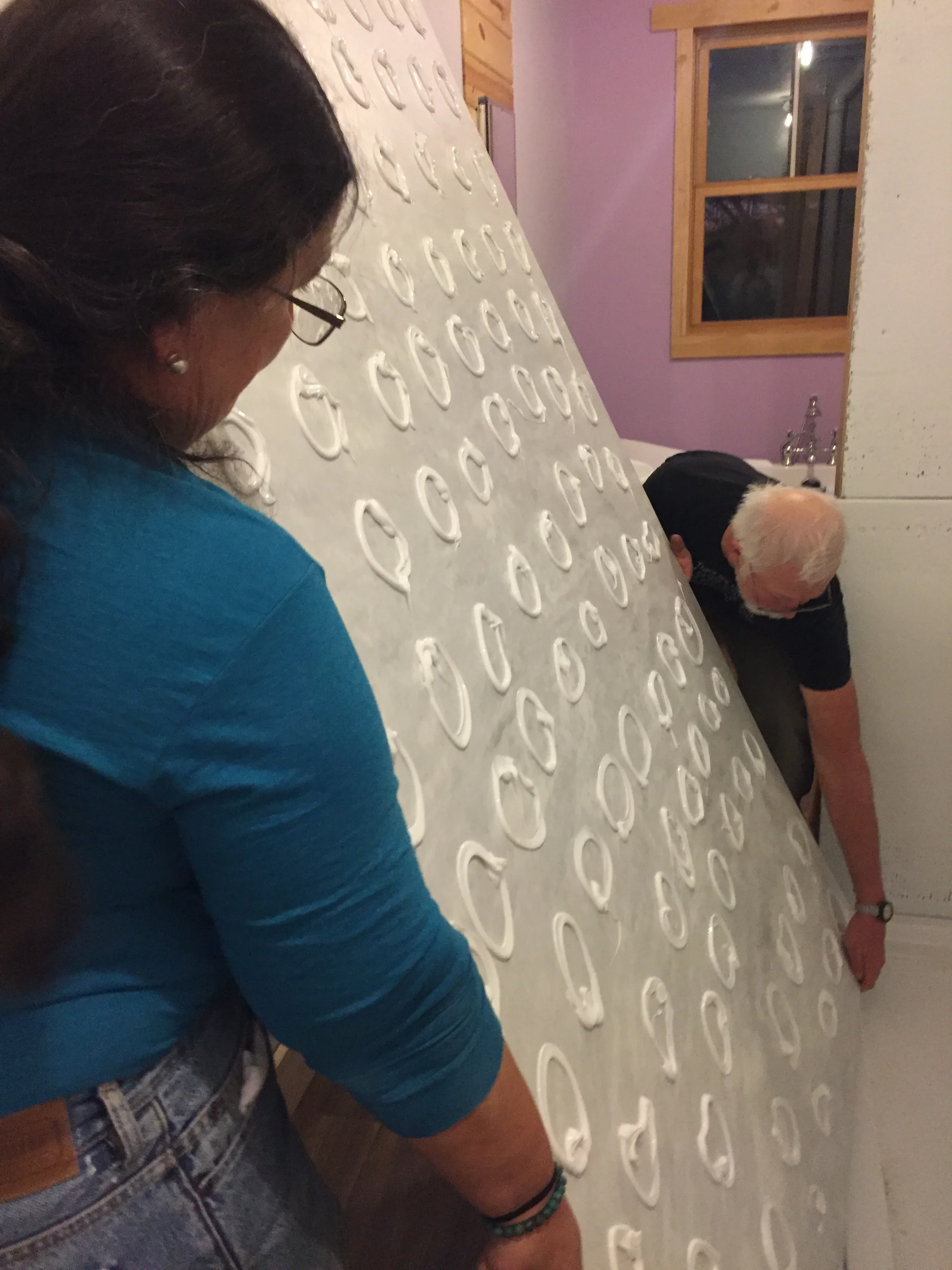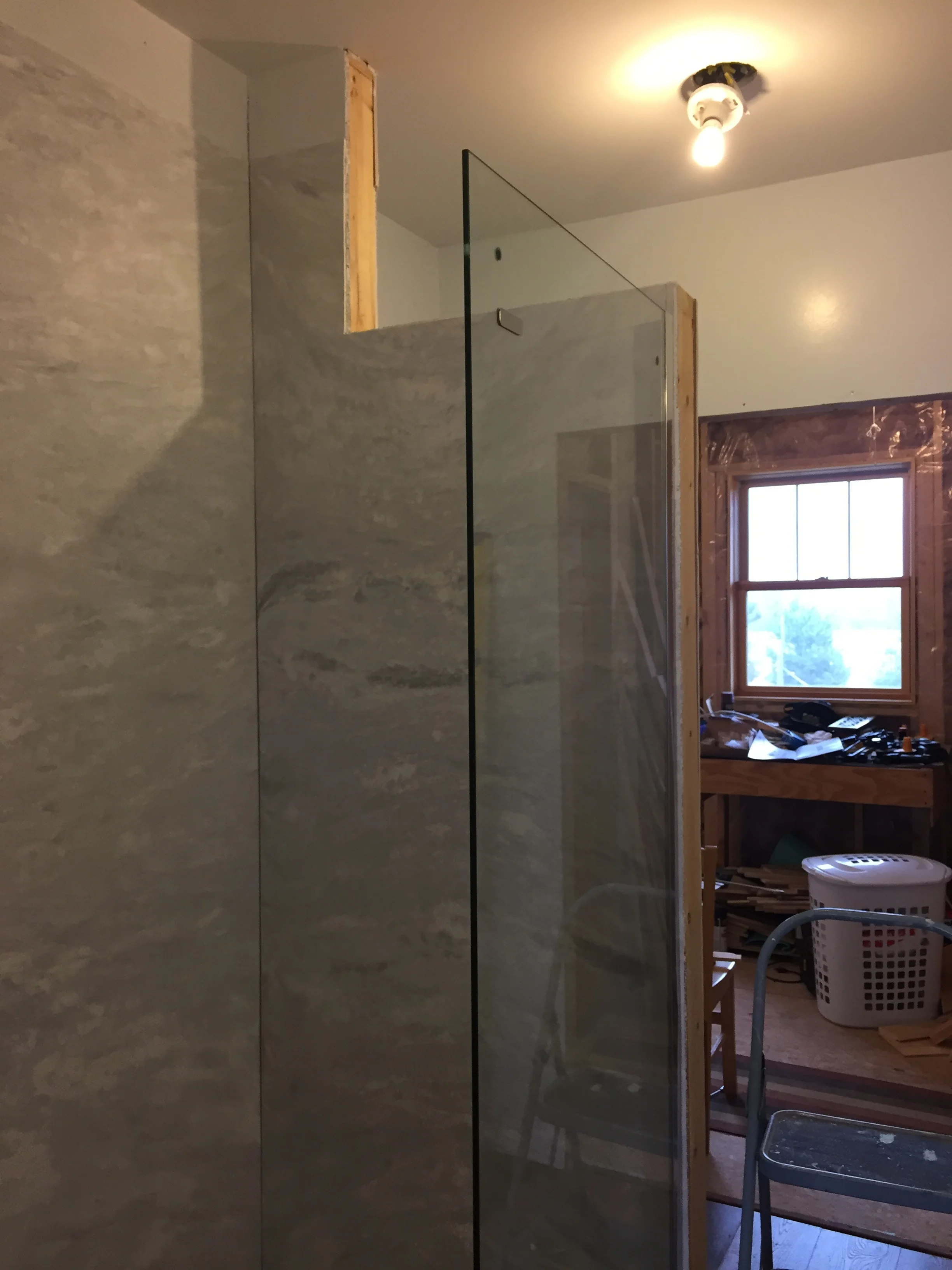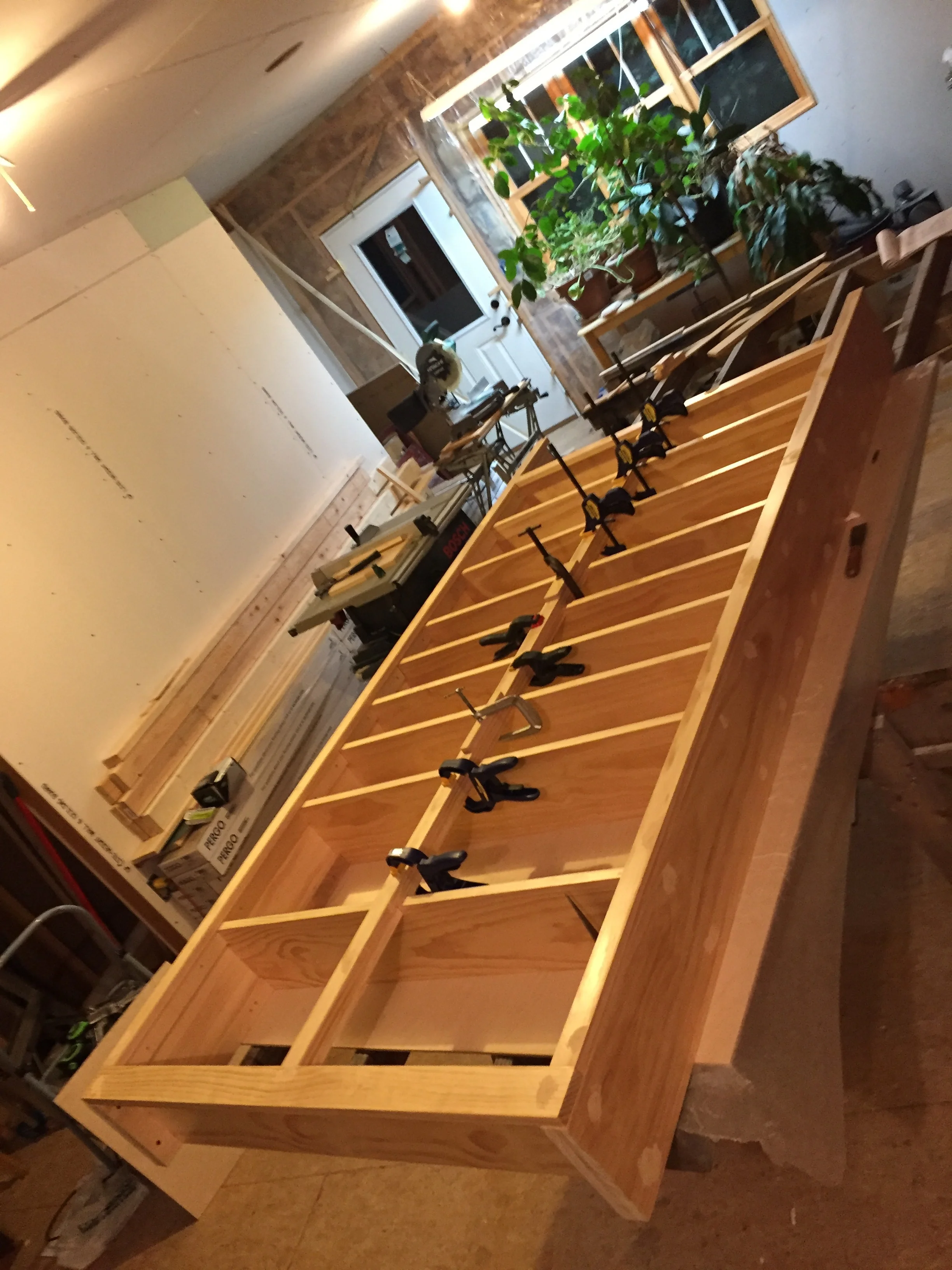Construction journal meets weather journal: putting in the shower and finishing boards in the snow
We celebrated All Hallow’s Eve by beginning to install the shower surround.
Swanstone is a plastic composite. We didn’t want to deal with grout in the shower.
Michael primed the cement board walls before we began, so I suppose we started on about the 29th of October. We installed one wall per day.
Day 2 of wall installation.
I didn’t manage to get a photo of Day 3, but it was more of the same...
Once the walls were in and the silicon caulk had set, we started on the shower door.
It took an entire day to install the fixed side of the shower door, as the railing that attached to the wall was bent. We had purchased the door back in February and didn’t open the package until November. We were apparently overly optimistic about the time it would take to get the finish work in Irene’s space done. With the help of some angle iron, a wooden spacer and a rubber mallet, we hammered out our problem.
And after a couple more days, the walls and door are in and caulked too!
Once the shower door was in, Michael installed not one, but TWO ceiling fans in that bathroom. We are tired of having insufficient airflow in the bathroom.
The first snow fell on November 6th. The snow has stayed, and increased, ever since.
I started cutting boards for a pantry shelf a day or so before the shower took over our work space. By the time the shower project (minus the plumbing and finish boards) was done, winter arrived. I have been cutting and sanding boards in between snow showers.
Once I clear out the boards from the future living room, we can bring in the wallboard that has been sitting in the Suburban and finish installing the walls in this area.
Michael made time to help me assemble the shelves. So far, we have two days into gluing and screwing boards in place.
Letting the glue and putty dry before making space to cut the backing.
I am SO EXCITED to have a place to put the canisters that have been on the floor for several years now. That, and being able to see and find canned goods will be a blessing. I often have to unpack several shelves to find that can of tomato paste, olives, or whatever else is needed at the moment, that I know is there, but has been pushed to the back of the 2 foot deep shelves Clyde built. He made good use of the space he had, which is why we are creating more space.
I understand the concept of tiny houses. Clyde and Irene lived in motor and mobile homes for years and were experts at living in tiny spaces. Yet, cooking and hosting family dinners was not something they did. Nor did they have anything more than a single bed or a non-roll out couch for visitors. No space for projects. All things we want to have in our home. We hope to be able to host my 5 brothers (and put them to work!) by the summer of 2020. So I will continue to cut boards and sand them outside, snow or no!






