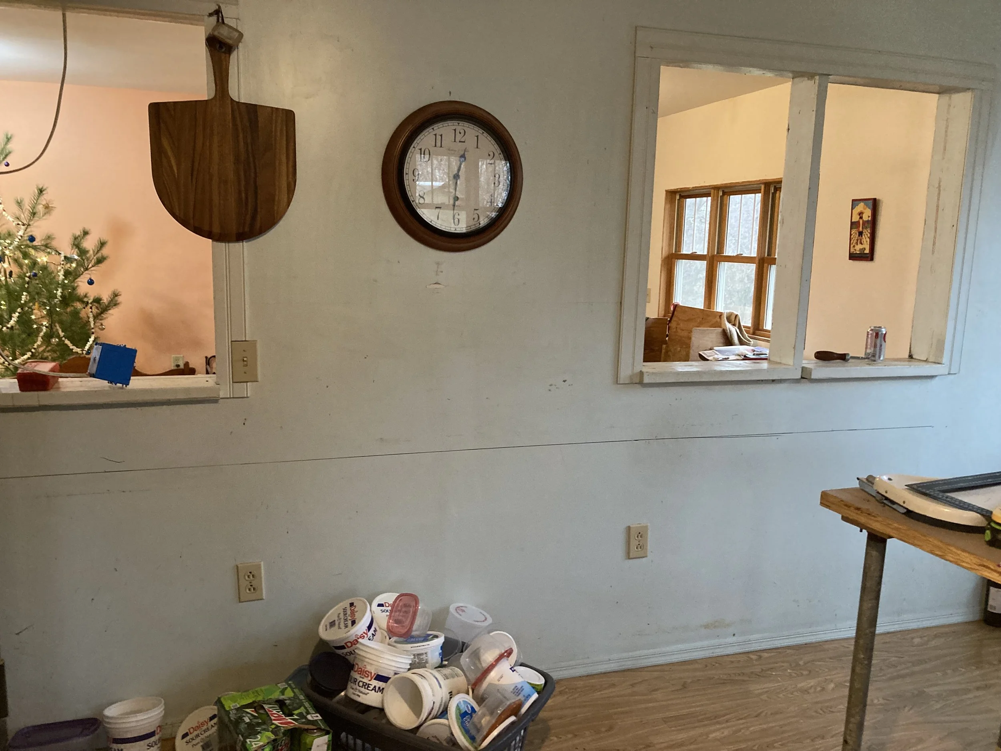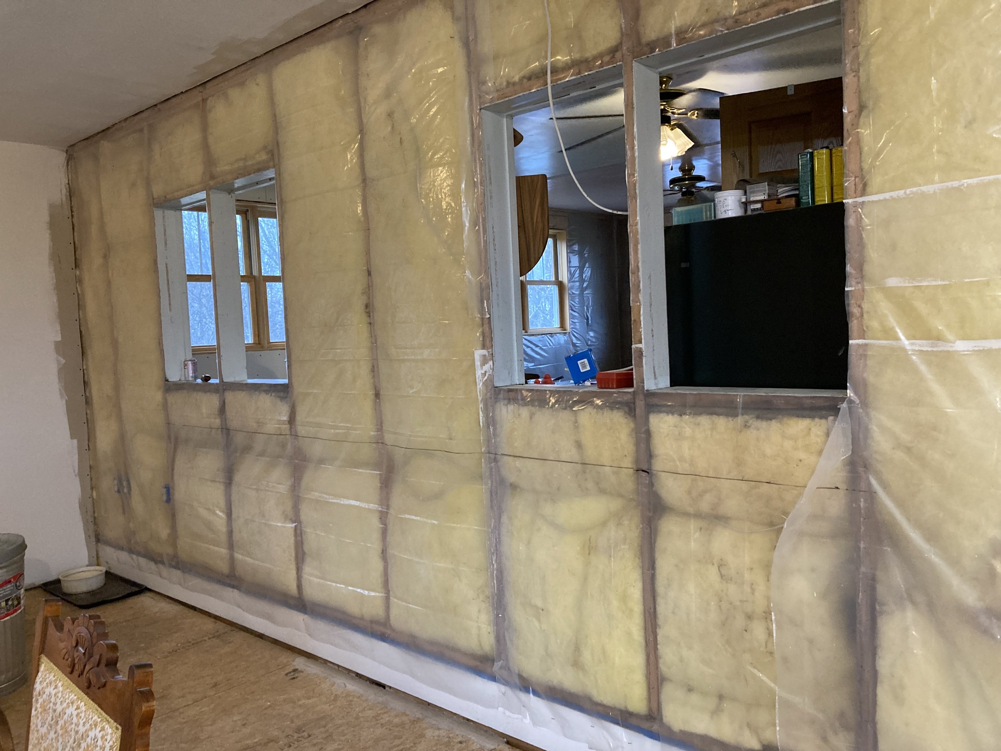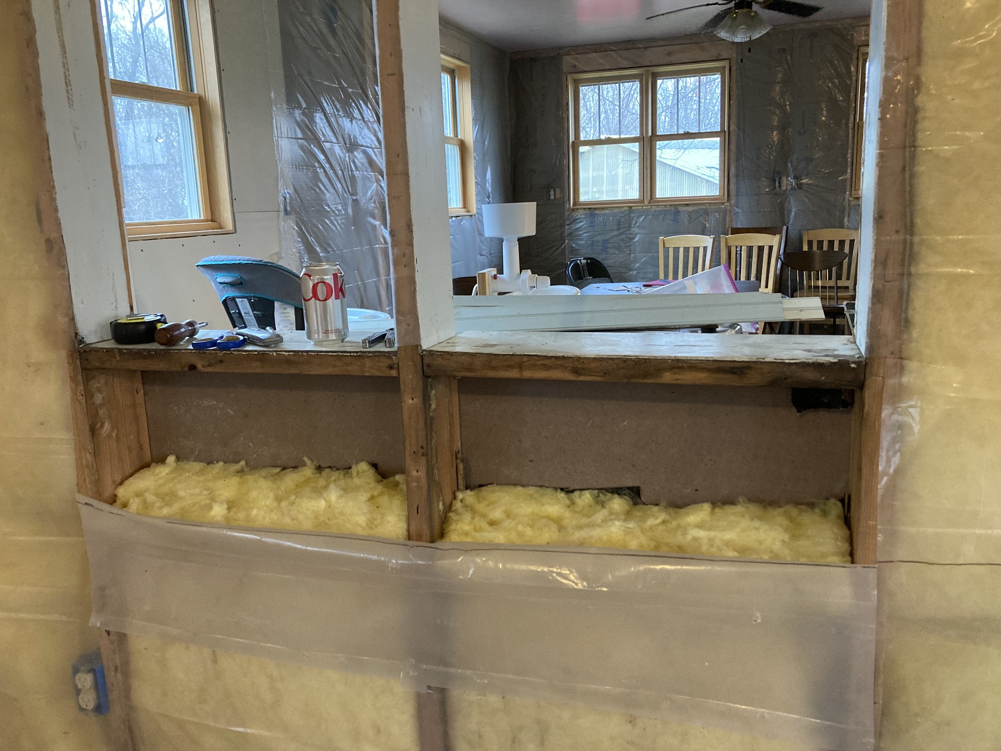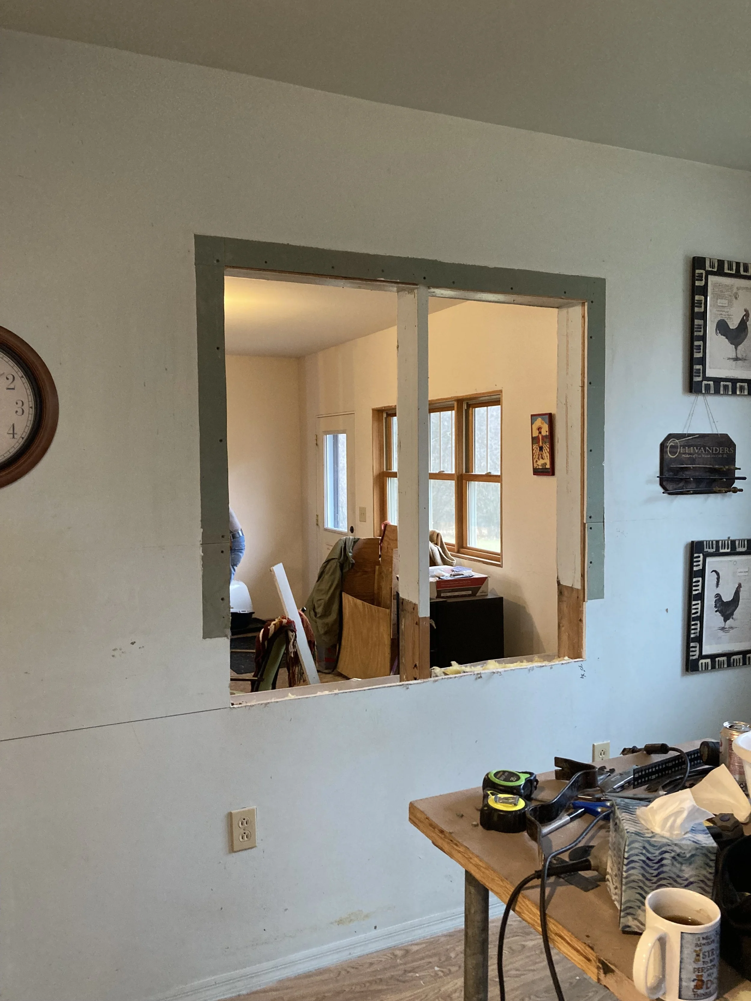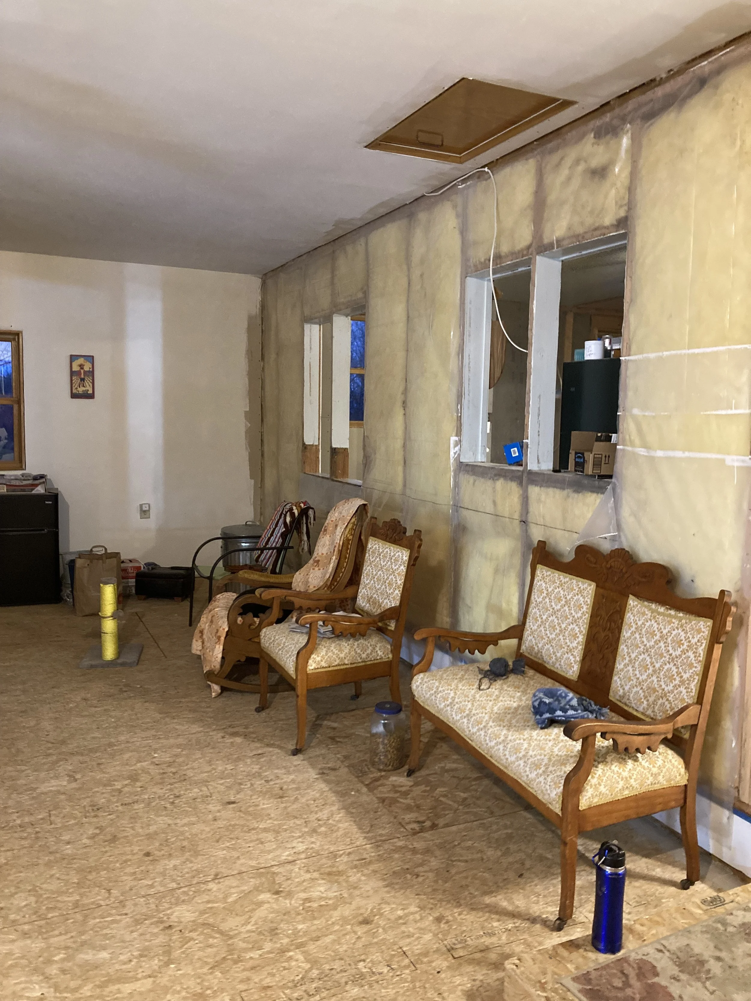Construction journal: beginning to finish the addition
Construction is all very well and good, but when you are marrying a previously built structure to a new one, transition areas can be tricky.
This used to be the east wall of the original cabin Michael helped Clyde build. It now separates what will become the kitchen and the living room. We want as much air flow between the two areas as possible. So we are taking out most of that old east wall. However, we don’t want to have to put headers in, because supporting that wall while creating headers is really hard. We’ve done that. We are seeking to avoid that headache by leaving the studs in place. Yes. They look terrible now, but I have plans…
The first thing we did was clear the area. Then I drew lines on both walls, using the current window sills as my reference point. Next, we peeled back the plastic that keeps the fiberglass from floating around the house, exposing the old sills and allowing us to figure out how they were attached.
Michael took out the old sills, which were 2x8s set into a 2x6 framed wall. He trimmed them to fit flush with the framing. I cut the wallboard down to my line.
Michael cut 2x4s for blocks to support the new sills and to add strength to them. We have climbing grandchildren. Wouldn’t want them breaking the walls!
Once those were cut, we realized they wouldn’t fit between the new sill and the wiring running through that wall. So I measured and marked where the wires had to be and Michael created notches.
And in go the “new” sills! Not shown is me making sure everything is level. I made the mistake of trying to level the sills between the two openings on my own. One sill turned out to be 1/4” lower than the other. Thankfully, the edging Michael took down was that 1/4”. He took off the sill, cut 5” sections of the finish board and shimmed up the sill.
Now they look even with each other.
While Michael was out putting the table saw and birds away, I took the nails out of the finish boards and cleaned up inside. Lowering the sills on these two former windows took us about 3 1/2 hours. We hope to get faster. The plan is to take out the wallboard between the two old window areas, lower all the sills, and also raise the height of those openings to match the doorway between the two areas. This will require re-routing the wiring for the ceiling fan in the old cabin area as well as the light switch for the new living room. Those switches needed moving so they will be next to the new doorway. This just means Michael will put on his electrician hat, climb up into the attic, and do his electrician magic. Yes. This is the week before Christmas. Yes. We are hosting Christmas. Yes. We are a bit insane. Cheers!
