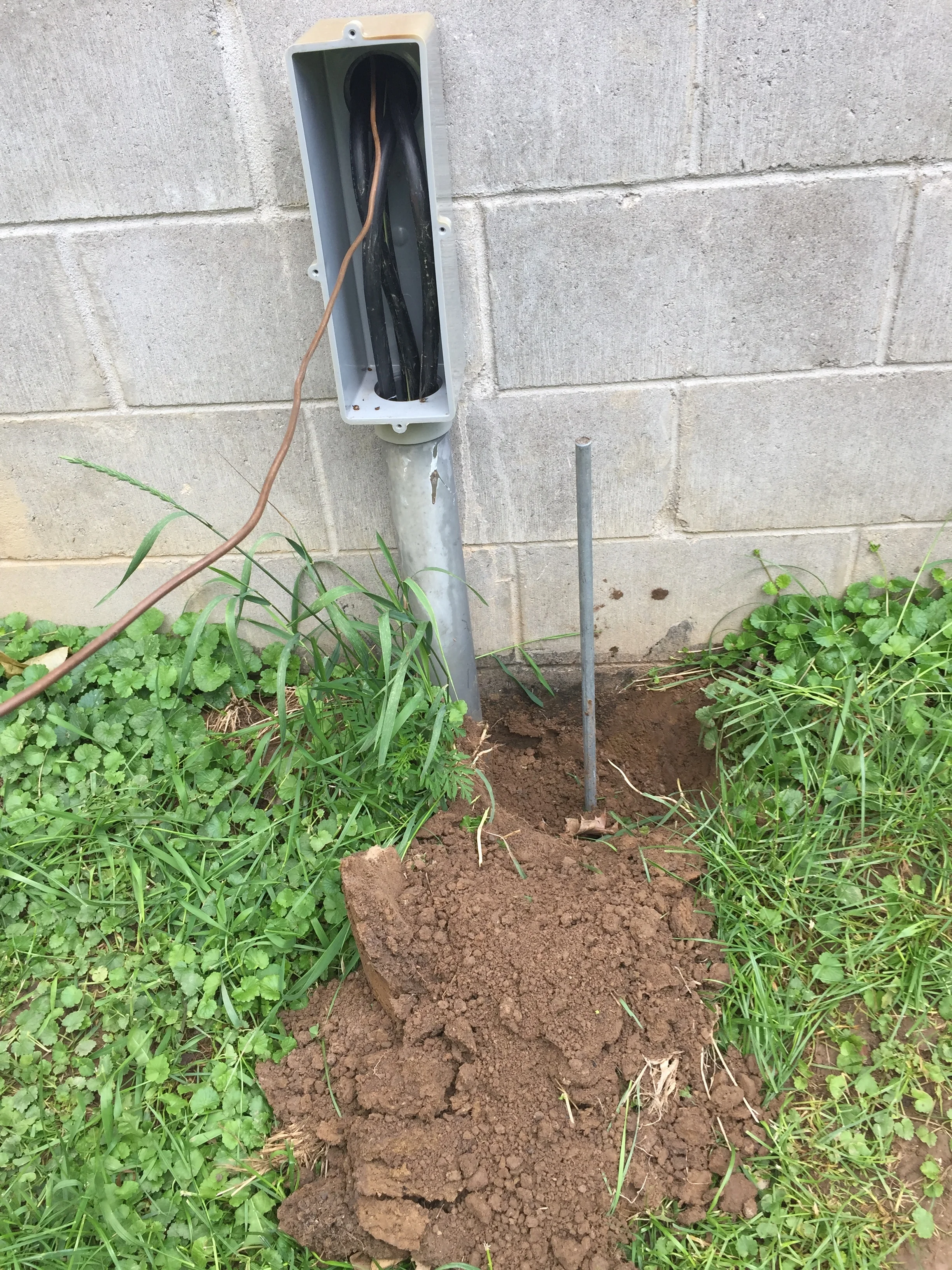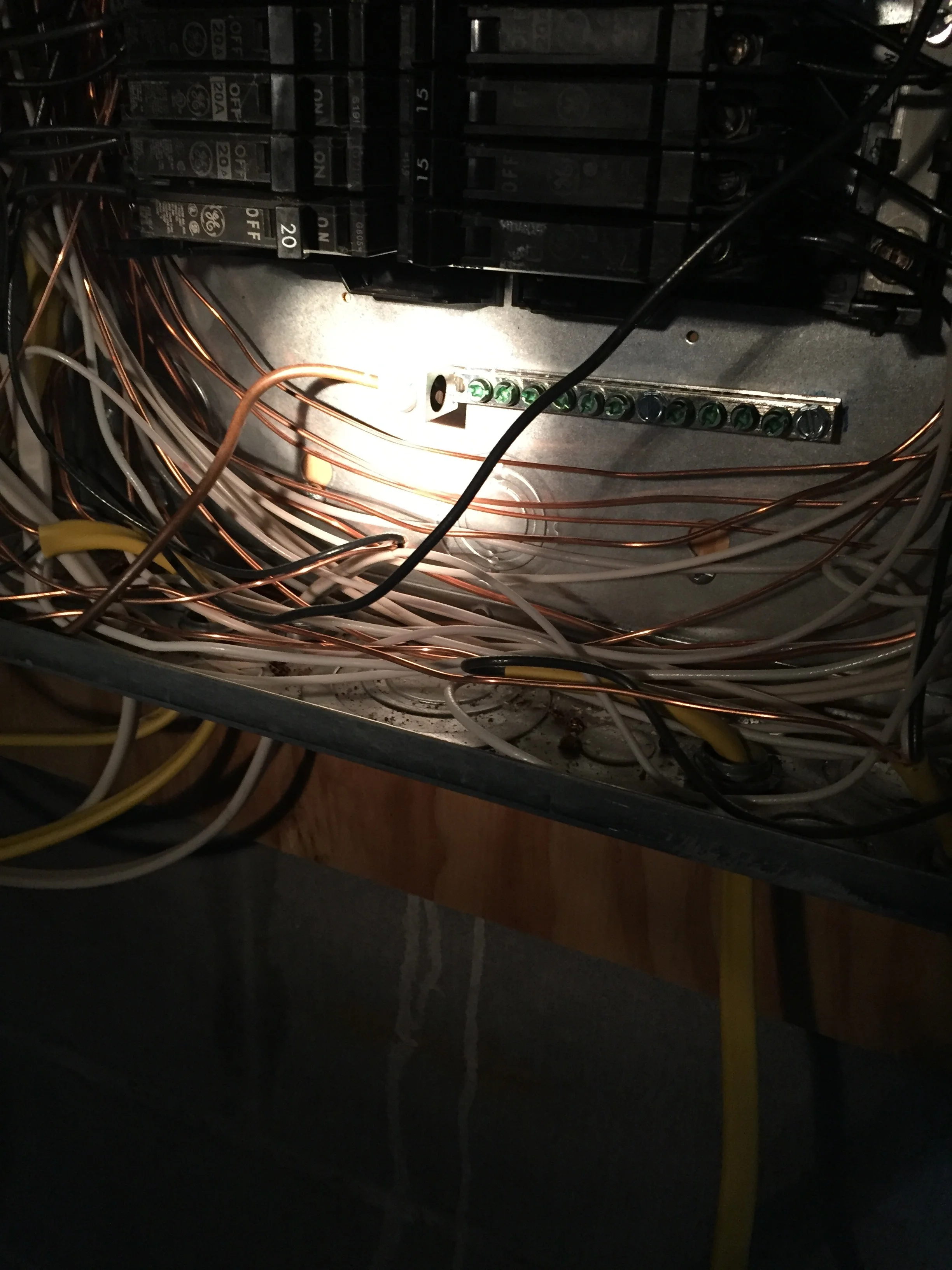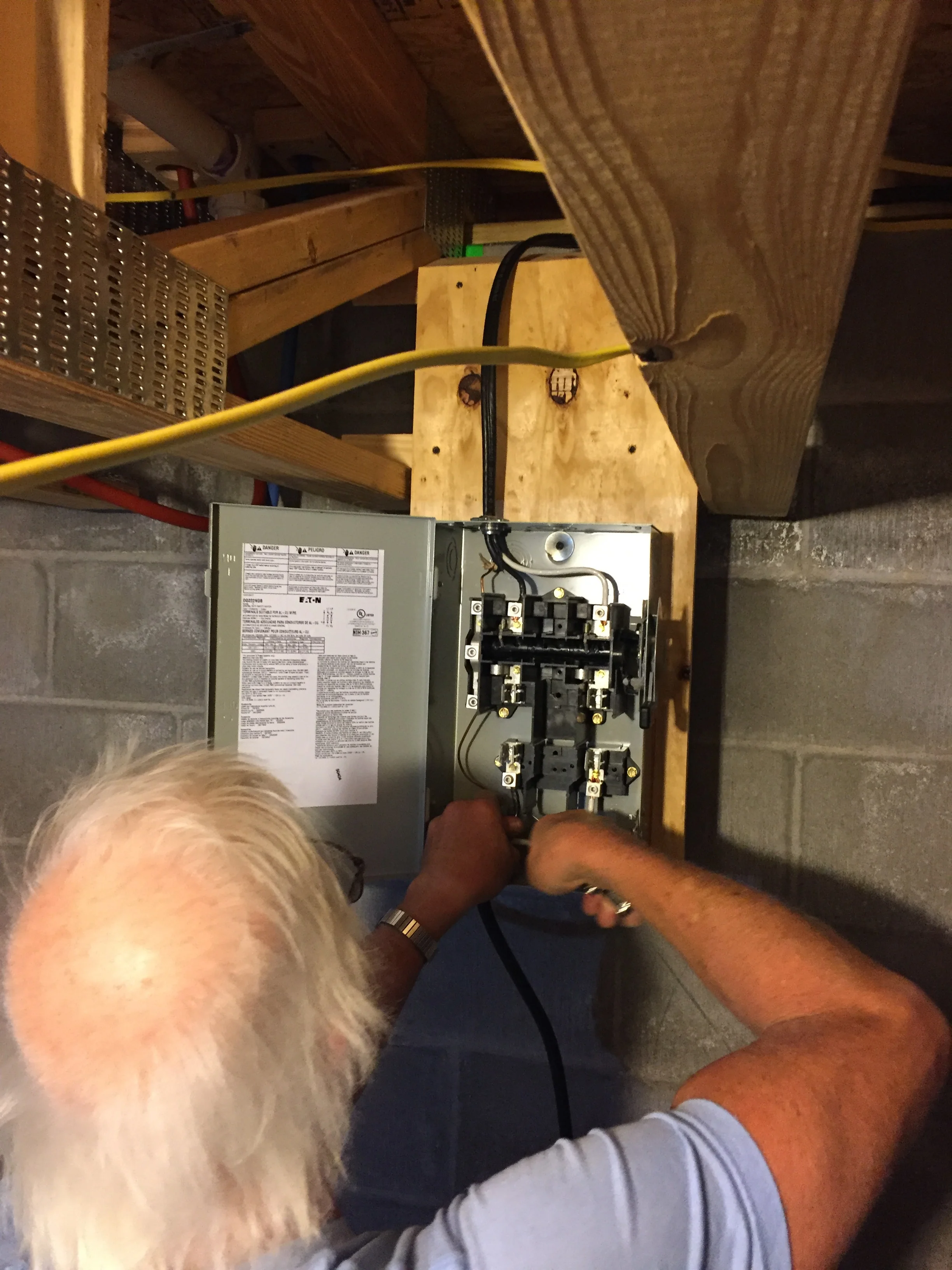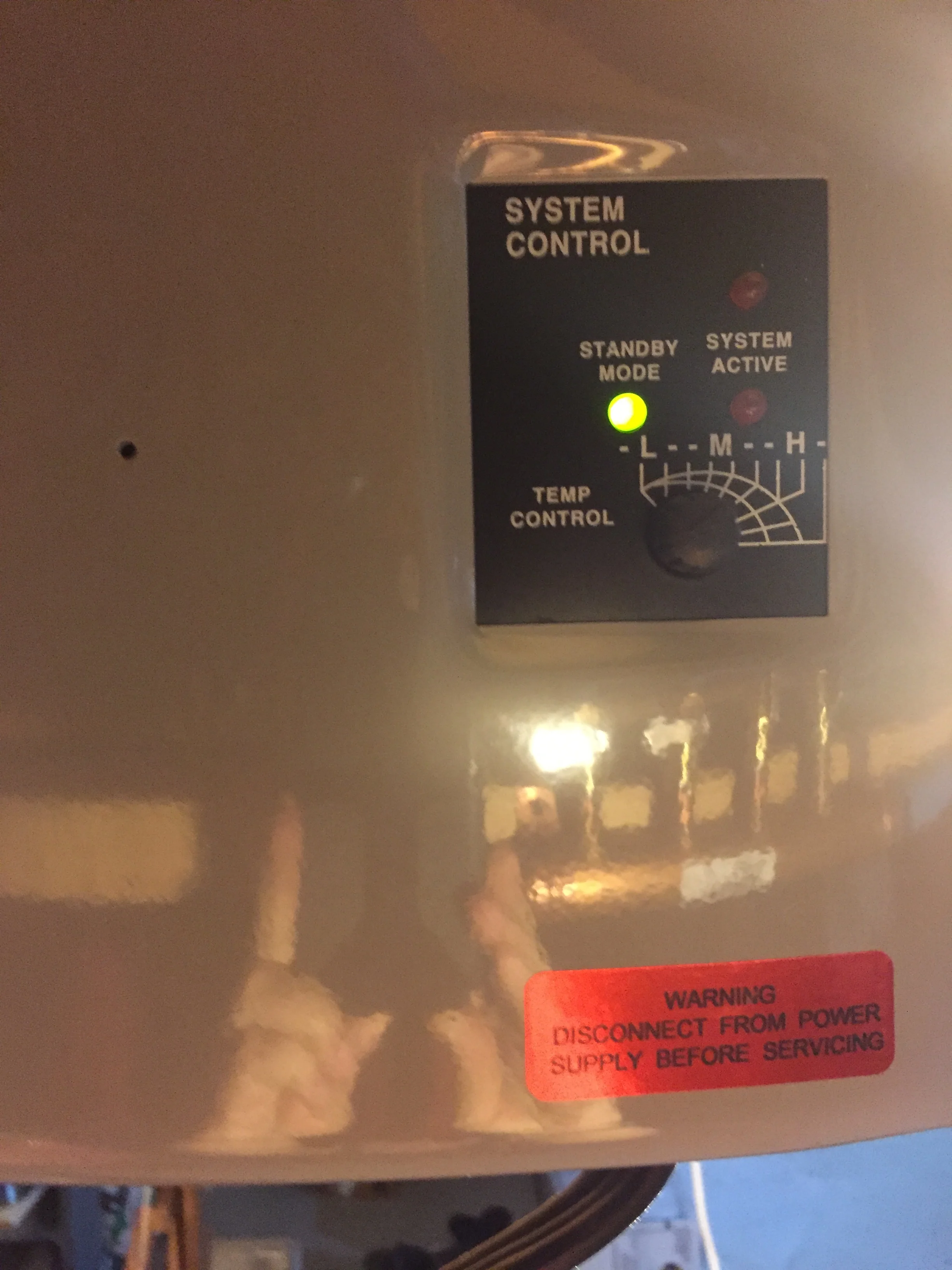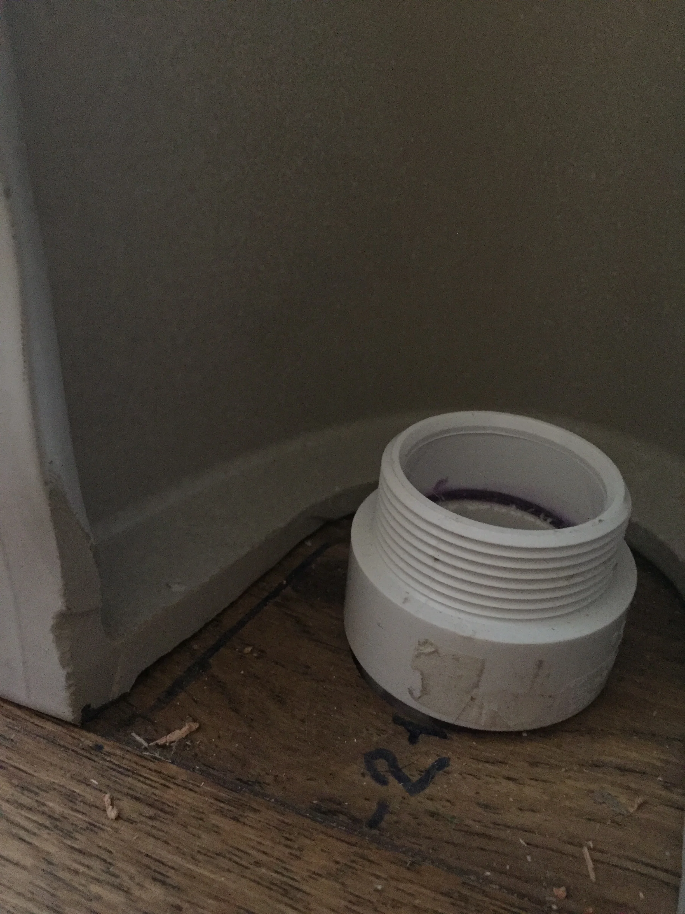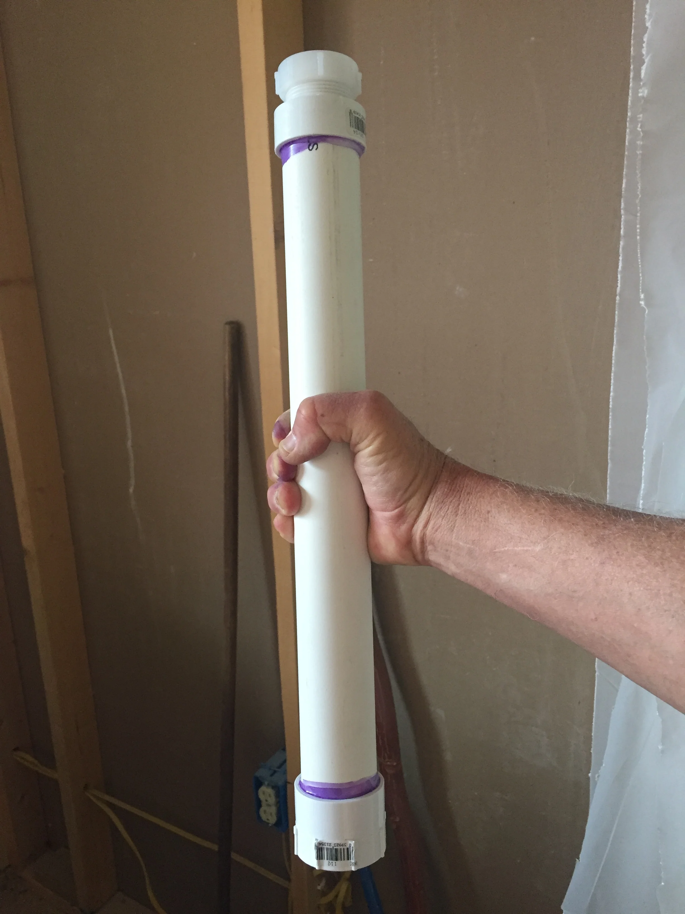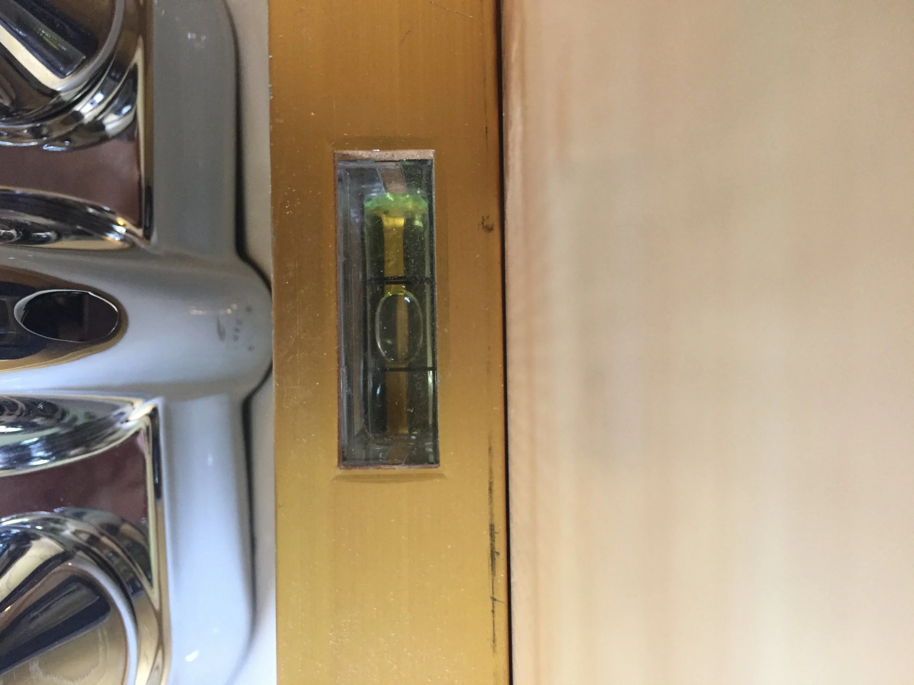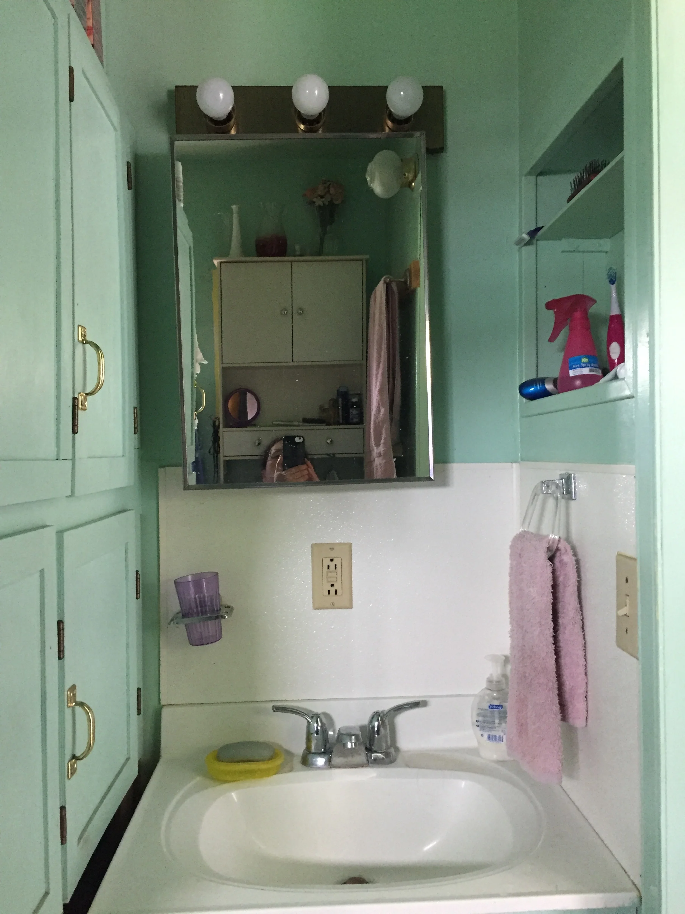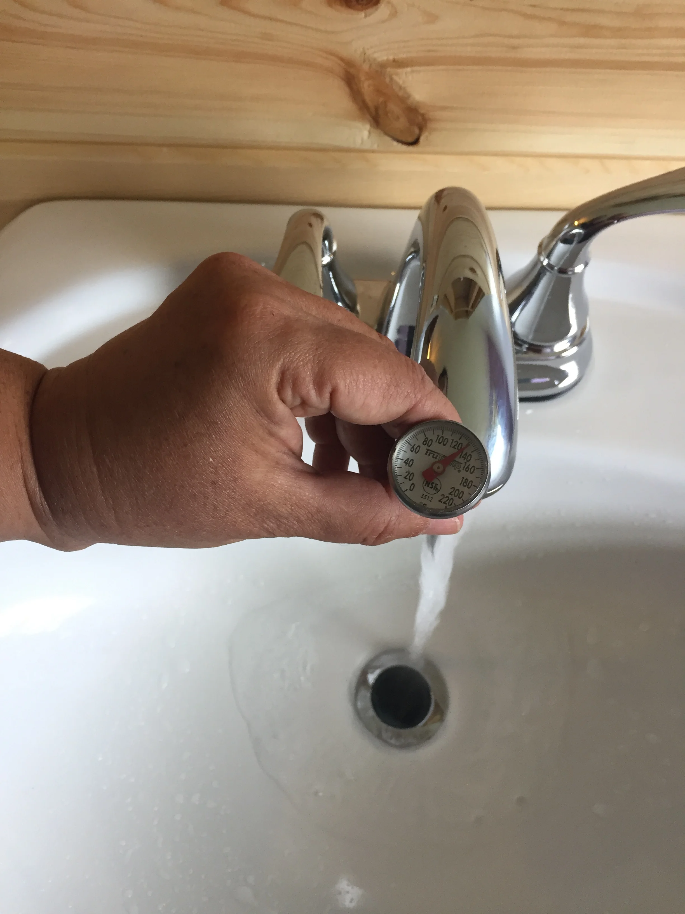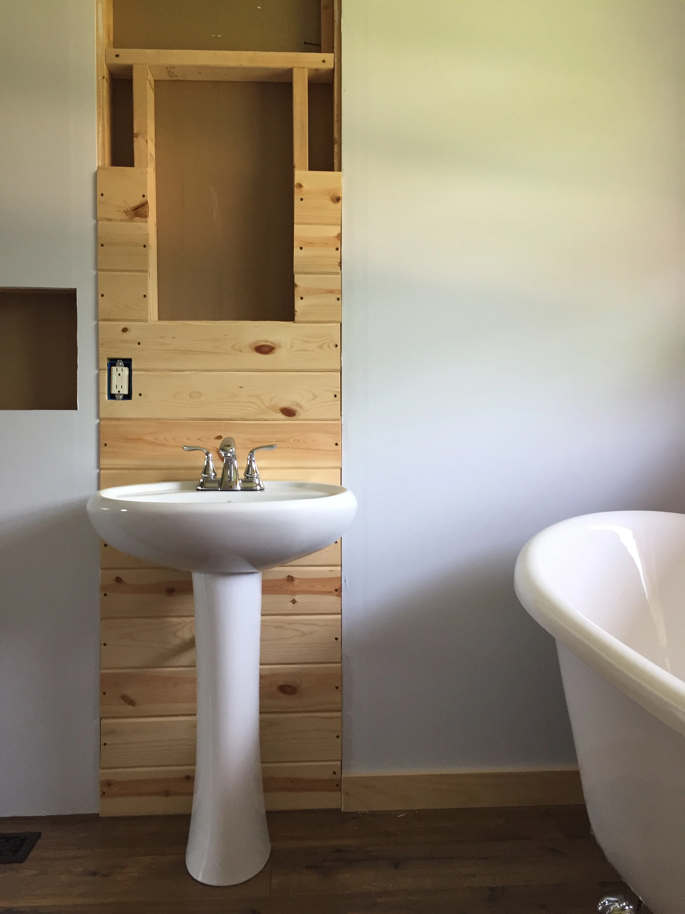Plumbing journal meets the electrician: the new bathroom has hot water and a sink!!!!
If you were to check my blog from one year ago this week, you would get to read about how my brother Daniel was helping us put the plumbing into the addition. He also gifted us an instant hot water heater, which has been sitting in a dusty corner ever since. The problems with installing it were many, including the fact that we had used up all the ground wire connections in our electrical box. This meant we (meaning Michael) had to add a ground bar to the box. In order to have our box be up to code (which no one inspects here in the Big Woods), we had to run a ground wire to the...ground!
The metal post got pounded to below ground level, had an “acorn” added by which a thick copper wire was attached, which then ran through a hole Michael drilled in the outside box, with UV resistant RTV filling the hole so it won’t leak, so that the wire could be connected inside. The post got buried.
My role was to hold the flashlight, make a pattern to get the holes for the ground bar drilled in the correct place, and juggle equipment to hand to Michael.
It looks messy, but the door should eventually fit over everything. Now to figure out which breakers control which circuits...
The water heater took very large wire as well as a safety switch.
I cut the boards for the switch support, but it took Michael’s long arms to install them. Again, he is the electrician, I just hand him what he asks for.
We were all curious whether we would have sparks and explosions when we flipped the breaker and safety switch.
No drama. We like that.
Before we could run water through our sink, we had to attach the drain.
The P trap sits just under the floor. The pedestal hides the drain pipe.
The normal equipment to connect the drain to the sewer wasn’t going to work for us, so we had to figure out a work around.
A home made transition pipe.
The coupling on the floor was installed at an angle, which posed a problem when we tried to screw it on with the sink installed. We eventually figured out that we had to take the sink off the wall, which made it so much easier to get everything where it needed to be so there are no leaks.
Sink finally installed and level!
By the way, you may notice that I have this thing with making sure fixtures are leveled. This is why:
To be fair, Clyde didn’t have many avid assistants...or a level that was accurate.
We have hot water!
We still need to install the shower walls and plumbing and cabinetry and grab bars and...but for the moment, I think the new bathroom is beautiful.
Note the tricky hole cut for the electrical outlet.
The Grand Girl and her parents arrive tomorrow, late. Nice to have a second functioning bathroom.
